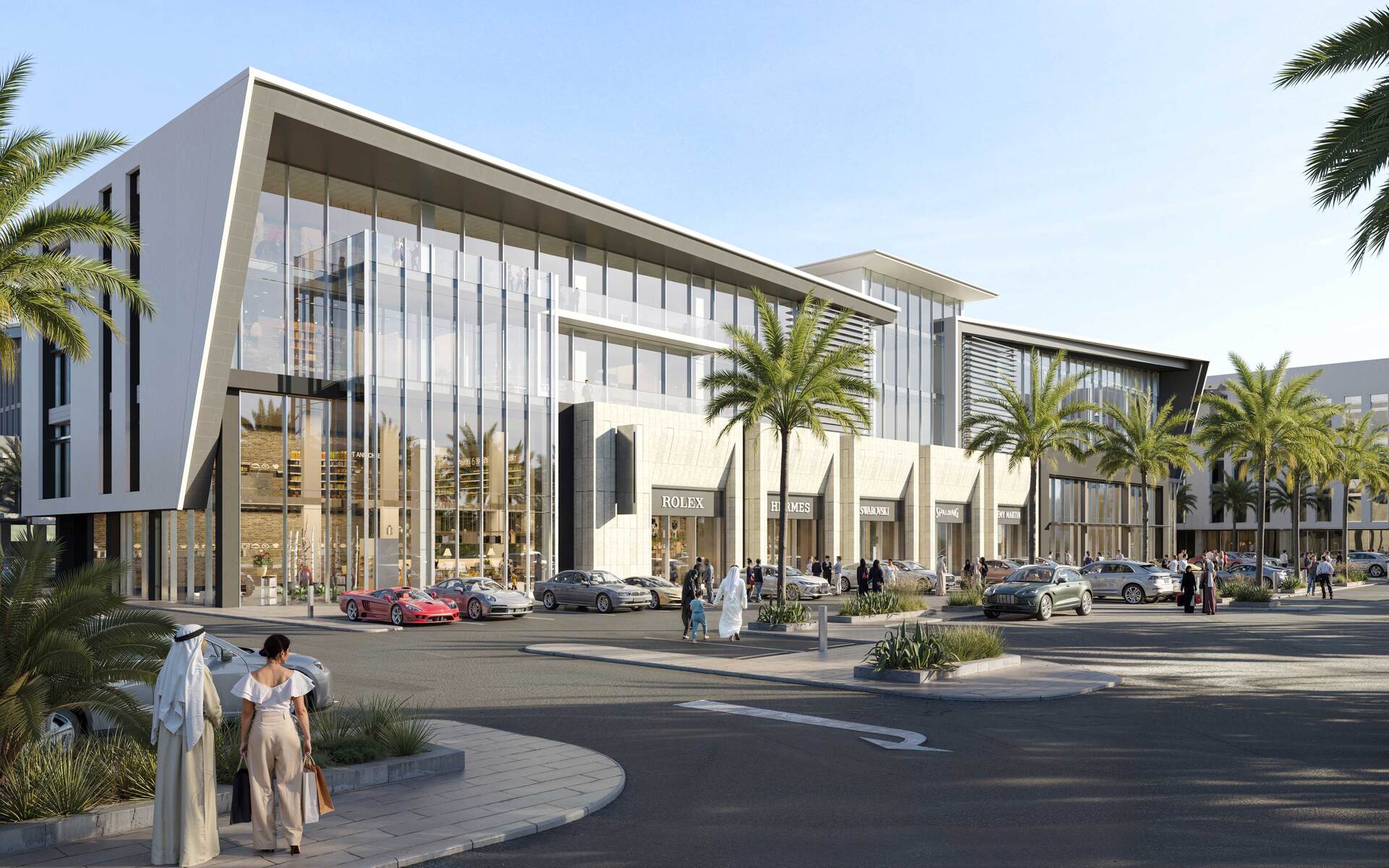alkaltham office center
Corporate Offices + Towers

<
1 - 1
>
Project Facts
Location: Rakkah, Saudi Arabia
Year: 2025
Site Area: 15,000 m2
19,350 m2
Service: Concept & Detailed Design
Client: Mousa Alkaltham Group
The project was designed and partially built but never completed few years ago. Our assignment was to re-design the elevations and update the architecture of this mixed-use complex that consists of office buildings, retail and entertainment spaces.
TARIQ HAJJ ARCHITECTS
ALSHAIKH AVENUE - GATE 9, FIRST FLOOR, 11TH STREET, ALYARMOUK, KHOBAR 34423, SAUDI ARABIA
© 2017, ALL RIGHTS RESERVED
