AlRashed TOWER
Corporate Offices + Towers
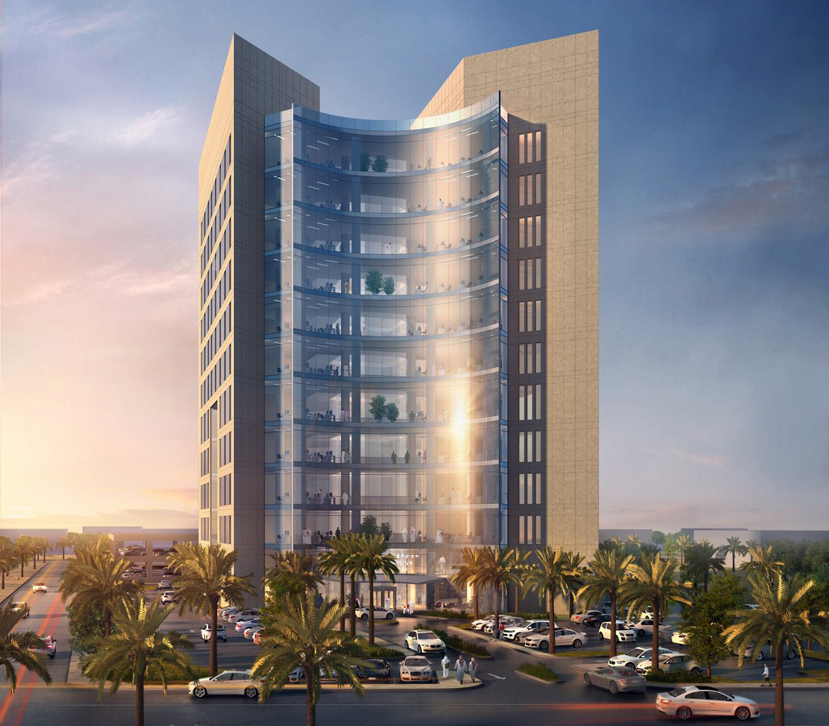
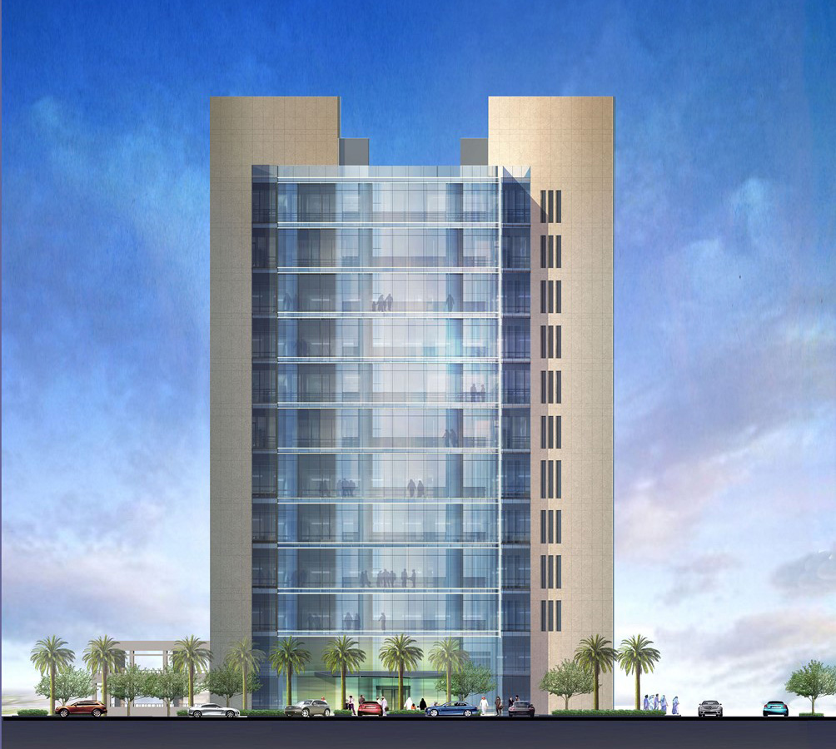
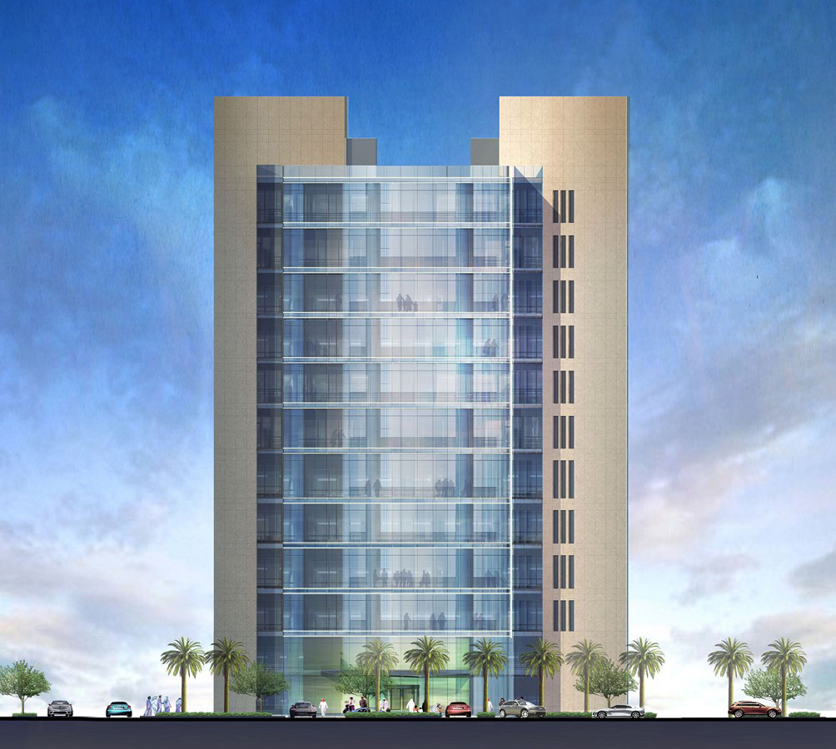
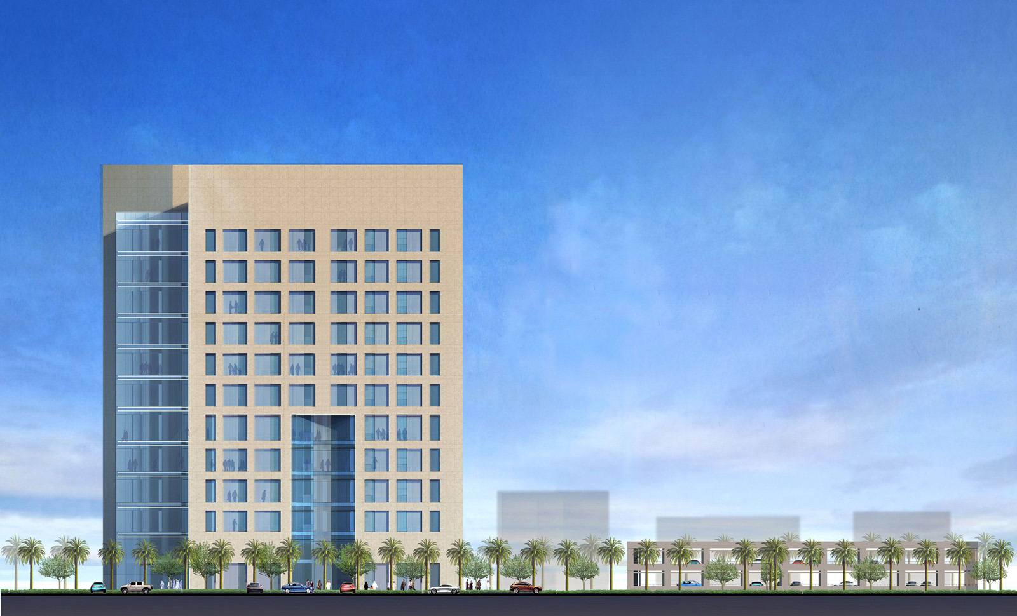
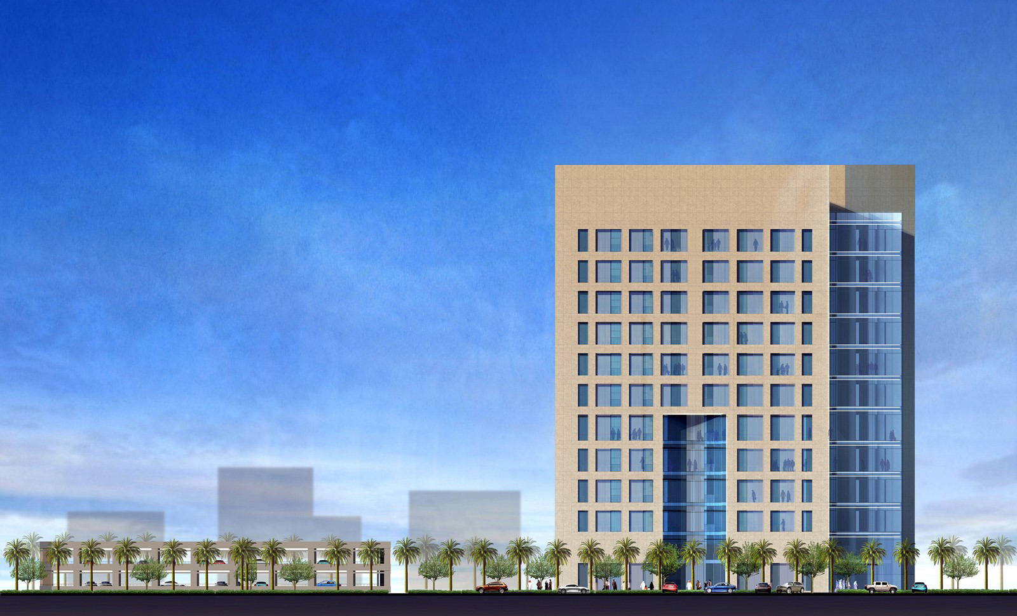
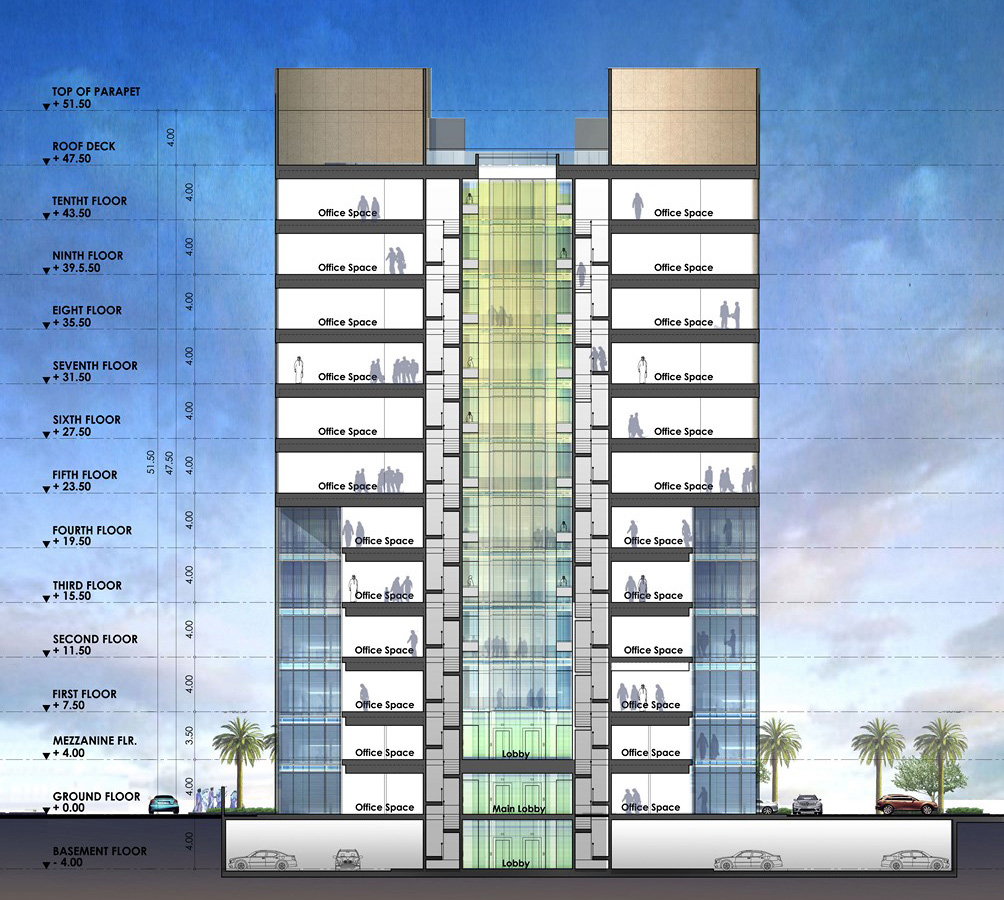
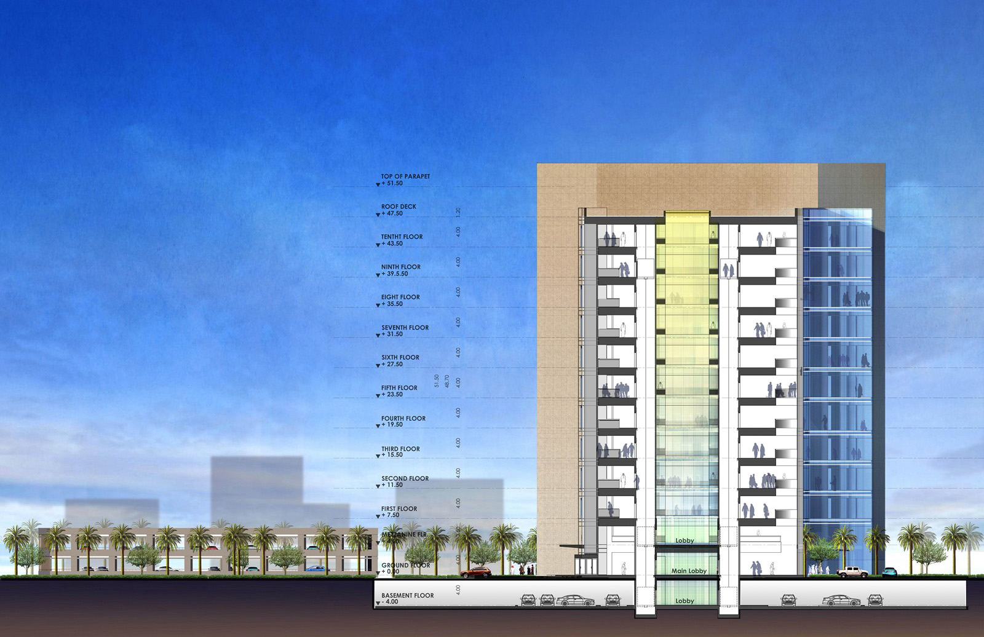
<
1 - 7
>
The 11-storey office building design for a major construction company features a transparent core of curved glass, bookended by trapezoidal prisms of concrete. With facades that are balanced and symmetrical from all sides, the floor plates are expansive, sunny, and optimal for flexible use.
Project Facts
Location: Khobar, Saudi Arabia
Year: 2016
Site Area: 9,292 m2
23,100 m2
Number of Storeys: 11 storeys
Service: A/E Services
Client: CWC
TARIQ HAJJ ARCHITECTS
ALSHAIKH AVENUE - GATE 9, FIRST FLOOR, 11TH STREET, ALYARMOUK, KHOBAR 34423, SAUDI ARABIA
© 2017, ALL RIGHTS RESERVED
